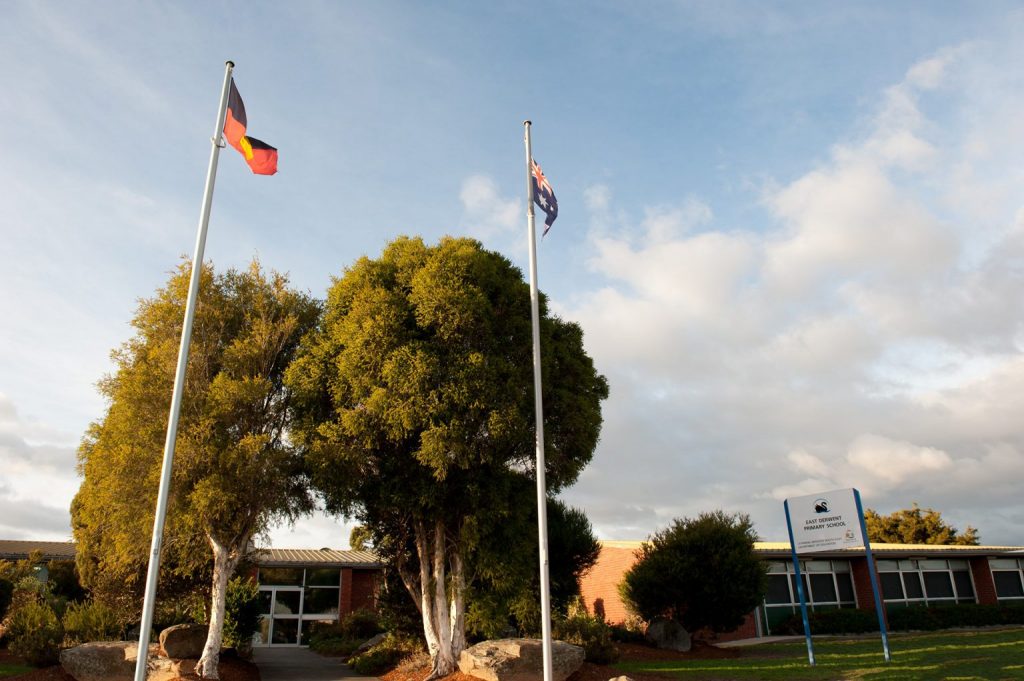East Derwent Primary School will undergo a $12 million redevelopment to provide contemporary learning environments including support spaces and administration.
The project is a part of the Tasmanian Government’s School Building Blitz Program for upgrades and redevelopment of 15 schools across the State till 2030.
For more information, please email us at getinvolved@decyp.tas.gov.au
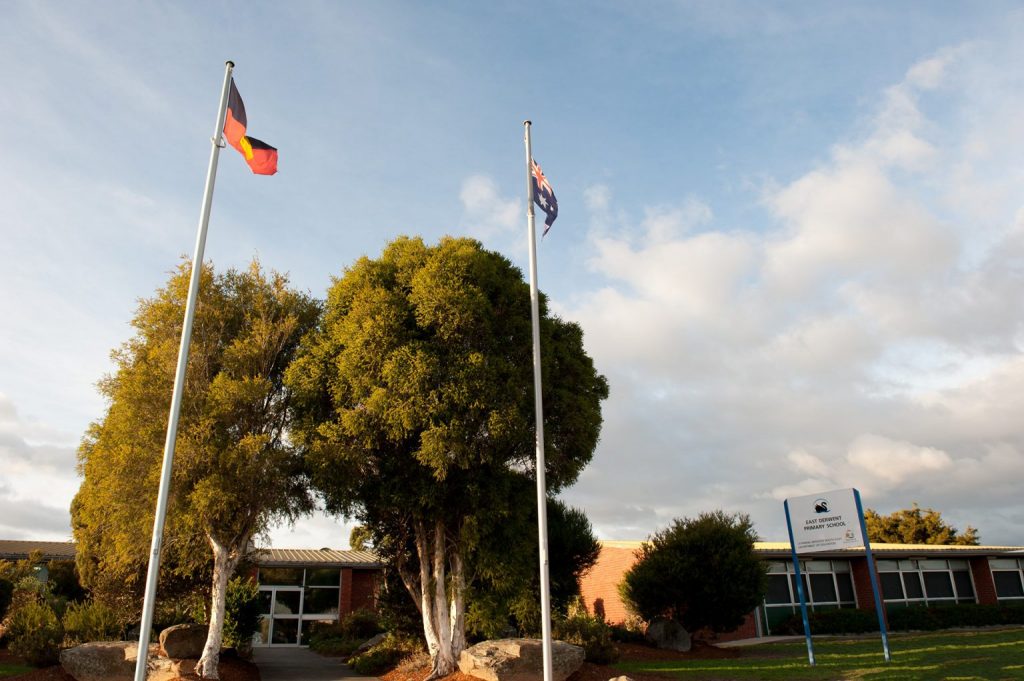
Timeline
The project initiation stage sees the commencement of project planning, documentation and engagement with the school community.
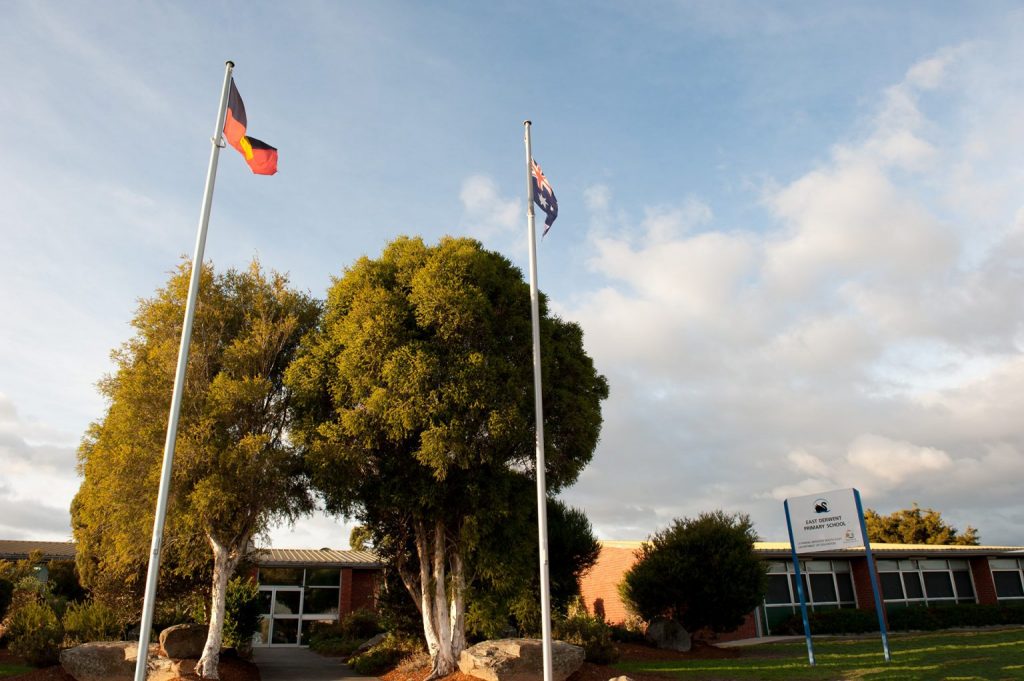
The initial stage of community engagement informs the development of the final site master plan and scope of works.
Community engagement is now closed.

For more information, please email us at getinvolved@decyp.tas.gov.au
This phase will see the development of a concept plan for the works.
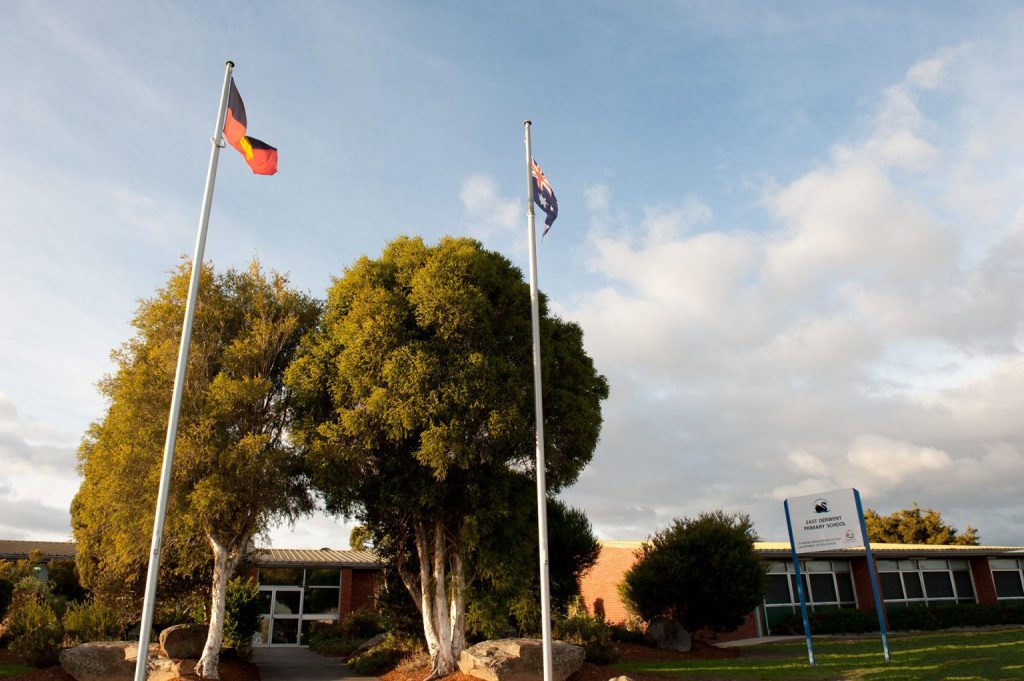
The second stage of engagement provides opportunity for the community to review the concept plan via this website and other channels.

Design development of the approved concept plan in readiness for tendering and construction.
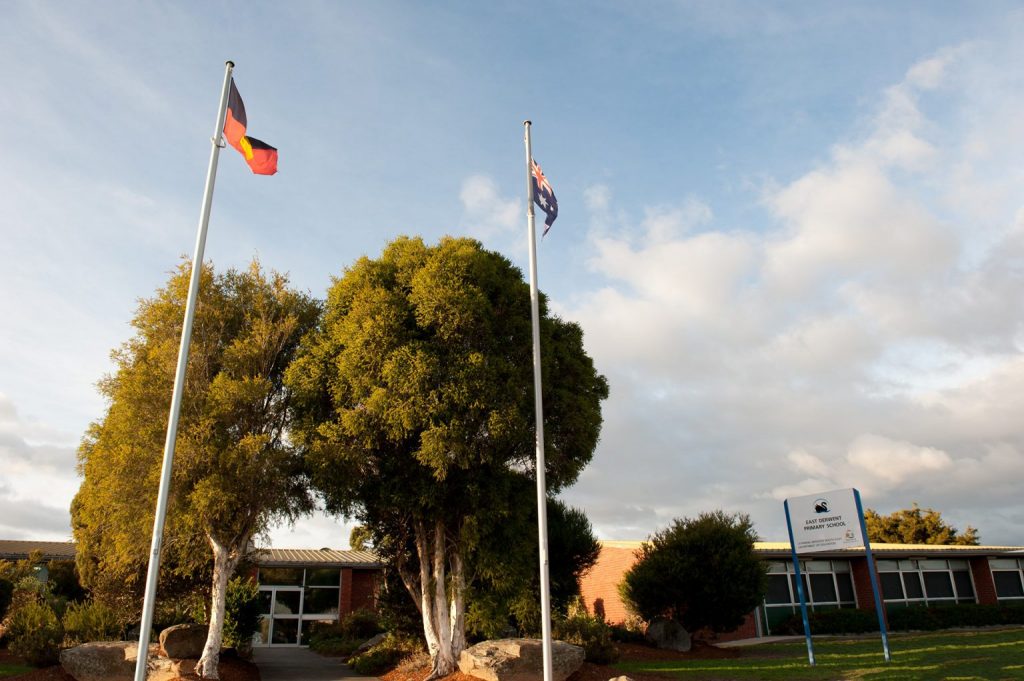
Construction is expected to commence in 2026.
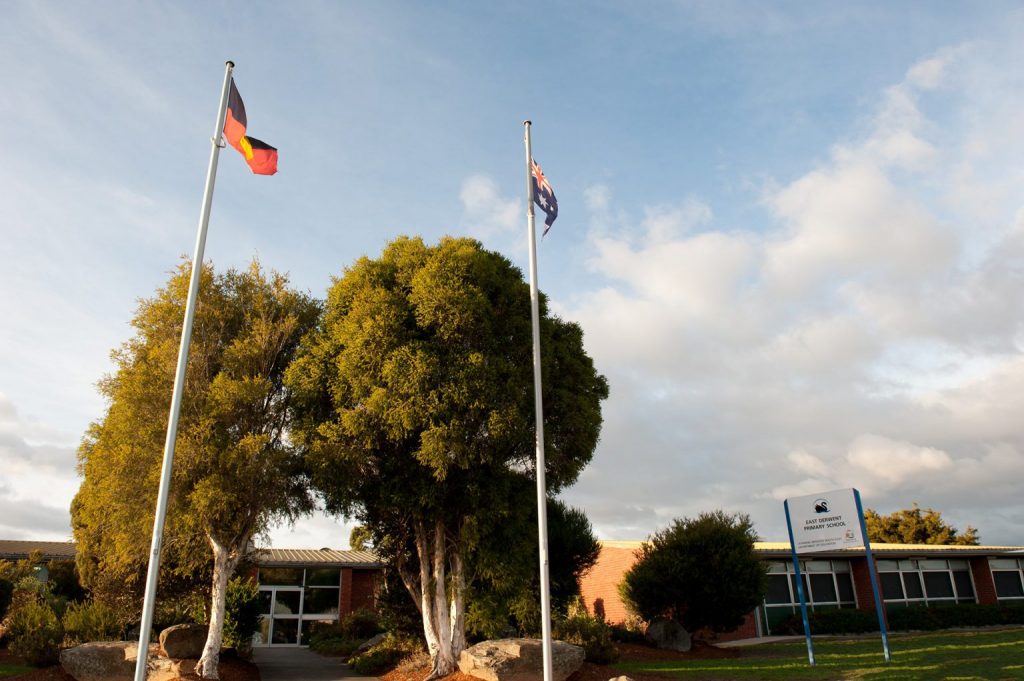
Construction is expected to be completed in 2028.
